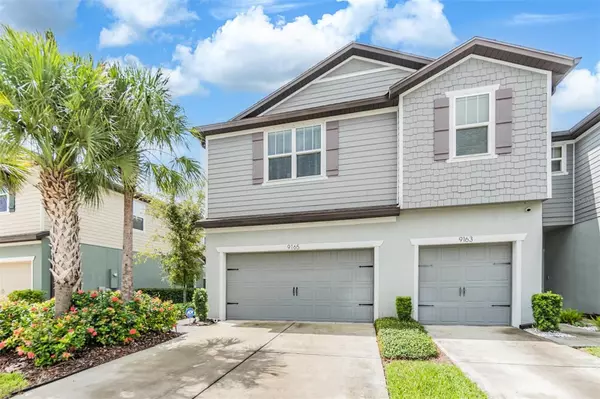For more information regarding the value of a property, please contact us for a free consultation.
Key Details
Sold Price $320,000
Property Type Townhouse
Sub Type Townhouse
Listing Status Sold
Purchase Type For Sale
Square Footage 1,880 sqft
Price per Sqft $170
Subdivision Magnolia Park Northeast Reside
MLS Listing ID TB8300750
Sold Date 11/29/24
Bedrooms 3
Full Baths 2
Half Baths 1
Construction Status Appraisal,Financing,Inspections,Other Contract Contingencies
HOA Fees $295/mo
HOA Y/N Yes
Originating Board Stellar MLS
Year Built 2017
Annual Tax Amount $3,636
Lot Size 3,049 Sqft
Acres 0.07
Property Description
Welcome to this beautifully maintained, like-new 3-bedroom, 2-bathroom home, ideally situated as a corner unit with a 2-car garage. The spacious open living area features a granite countertop island, perfect for family gatherings and entertaining. Enjoy the convenience of tile flooring throughout the first floor, along with ample storage and a guest bath. The living and dining areas offer a pleasant garden view, or you can relax on the screened porch and savor tranquil afternoons.
The second floor boasts a flexible open space or loft, ideal for a variety of uses. It also includes two additional bedrooms and a full bath, each with generously sized walk-in closets for added convenience. The expansive master bedroom is a true retreat, featuring a spacious walk-in closet, a large in-suite bathroom with a walk-in shower and dual sinks. The entire second floor is finished with elegant wood flooring, adding warmth and style to the space.
Located in the desirable Magnolia Park, this home is nestled within a gated community offering a range of amenities, including three community pools, a community area, and a playground. Enjoy the convenience of being close to major expressways for easy commuting and quick access to shopping centers, supermarkets, movie theaters, and more, ensuring everything you need is right at your fingertips.
Location
State FL
County Hillsborough
Community Magnolia Park Northeast Reside
Zoning PD
Interior
Interior Features Ceiling Fans(s), Kitchen/Family Room Combo, Living Room/Dining Room Combo
Heating Electric
Cooling Central Air
Flooring Carpet, Ceramic Tile
Fireplace false
Appliance Convection Oven, Cooktop, Dishwasher, Dryer, Electric Water Heater, Microwave, Refrigerator, Washer, Water Softener
Laundry Laundry Closet
Exterior
Exterior Feature Hurricane Shutters
Garage Spaces 2.0
Community Features Clubhouse, Deed Restrictions, Dog Park, Gated Community - No Guard, Playground, Pool
Utilities Available Cable Available, Public, Sewer Available, Water Available
Roof Type Shingle
Porch Screened
Attached Garage true
Garage true
Private Pool No
Building
Story 2
Entry Level Two
Foundation Block, Concrete Perimeter
Lot Size Range 0 to less than 1/4
Sewer Public Sewer
Water Public
Structure Type Stucco,Vinyl Siding
New Construction false
Construction Status Appraisal,Financing,Inspections,Other Contract Contingencies
Others
Pets Allowed Yes
HOA Fee Include Maintenance Structure,Maintenance Grounds,Maintenance,Pool,Private Road,Recreational Facilities
Senior Community No
Ownership Fee Simple
Monthly Total Fees $295
Acceptable Financing Cash, Conventional, FHA, VA Loan
Membership Fee Required Required
Listing Terms Cash, Conventional, FHA, VA Loan
Special Listing Condition None
Read Less Info
Want to know what your home might be worth? Contact us for a FREE valuation!

Our team is ready to help you sell your home for the highest possible price ASAP

© 2024 My Florida Regional MLS DBA Stellar MLS. All Rights Reserved.
Bought with KELLER WILLIAMS SUBURBAN TAMPA
Learn More About LPT Realty





