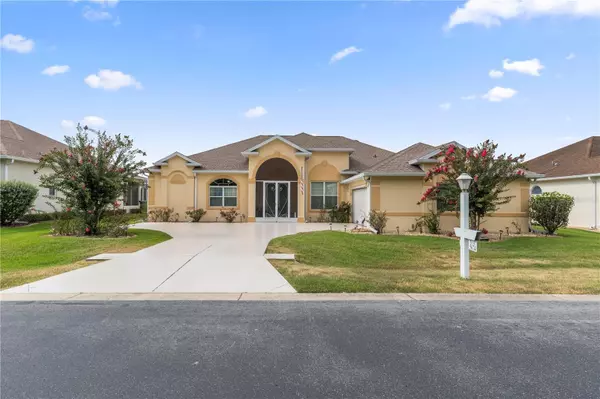For more information regarding the value of a property, please contact us for a free consultation.
Key Details
Sold Price $434,000
Property Type Single Family Home
Sub Type Single Family Residence
Listing Status Sold
Purchase Type For Sale
Square Footage 2,694 sqft
Price per Sqft $161
Subdivision Ocala Palms Un X
MLS Listing ID OM662895
Sold Date 03/14/24
Bedrooms 3
Full Baths 3
HOA Fees $272/mo
HOA Y/N Yes
Originating Board Stellar MLS
Year Built 2007
Annual Tax Amount $2,592
Lot Size 8,712 Sqft
Acres 0.2
Lot Dimensions 84x105
Property Description
Welcome to this stunning home nestled along the lush fairways of a picturesque golf course. This exquisite property boasts 3 generously sized bedrooms and soaring ceilings, each offering a tranquil retreat after a day on the greens. A dedicated office space provides a productive corner for work or personal projects. The master bedroom offers plenty of space, including two large walk-in closets with custom shelving. The interior showcases tasteful upgrades that blend modern elegance with timeless comfort from the beautiful cabinetry to crown molding there is no shortage to detail. The kitchen is the best place to entertain with the hidden custom wet bar. The third bedroom features an en-suite which is perfect for guest! Enjoy the sweeping views of the manicured greens from various vantage points within the house. Whether you're an avid golfer or simply appreciate the serene surroundings, this home offers a lifestyle of luxury and relaxation! Enjoy relaxing evenings in your oversized Florida room while cooking dinner on your summer kitchen. The garage features a retractable screen remote operated plus built ins for extra storage. The home features a 2023 Roof and 2022 AC. Home is equipped with a water filtration system. Enjoy all the amenities Ocala Palms has to offer. Located less than 3 miles from WEC, minutes from Publix, restaurants and more! Upgrade list attached in MLS
Location
State FL
County Marion
Community Ocala Palms Un X
Zoning PUD
Interior
Interior Features Built-in Features, Ceiling Fans(s), Crown Molding, High Ceilings, Kitchen/Family Room Combo, Primary Bedroom Main Floor, Split Bedroom, Tray Ceiling(s), Vaulted Ceiling(s), Walk-In Closet(s), Wet Bar, Window Treatments
Heating Electric
Cooling Central Air
Flooring Ceramic Tile, Laminate, Tile
Fireplace false
Appliance Bar Fridge, Dishwasher, Disposal, Dryer, Electric Water Heater, Microwave, Range, Refrigerator, Washer, Water Filtration System, Wine Refrigerator
Laundry Inside, Laundry Room
Exterior
Exterior Feature Irrigation System, Outdoor Kitchen, Shade Shutter(s), Sidewalk, Sliding Doors
Garage Spaces 2.0
Community Features Clubhouse, Deed Restrictions, Gated Community - Guard, Golf Carts OK, Golf
Utilities Available Electricity Connected, Public, Street Lights
Roof Type Shingle
Attached Garage true
Garage true
Private Pool No
Building
Lot Description Cleared, Near Golf Course, On Golf Course, Sidewalk, Paved, Private
Story 1
Entry Level One
Foundation Block
Lot Size Range 0 to less than 1/4
Sewer Public Sewer
Water Public
Structure Type Block
New Construction false
Schools
Elementary Schools College Park Elementary School
Middle Schools Liberty Middle School
High Schools West Port High School
Others
Pets Allowed Yes
Senior Community No
Ownership Fee Simple
Monthly Total Fees $272
Acceptable Financing Cash, Conventional, FHA, VA Loan
Membership Fee Required Required
Listing Terms Cash, Conventional, FHA, VA Loan
Special Listing Condition None
Read Less Info
Want to know what your home might be worth? Contact us for a FREE valuation!

Our team is ready to help you sell your home for the highest possible price ASAP

© 2024 My Florida Regional MLS DBA Stellar MLS. All Rights Reserved.
Bought with STELLAR NON-MEMBER OFFICE
Learn More About LPT Realty





