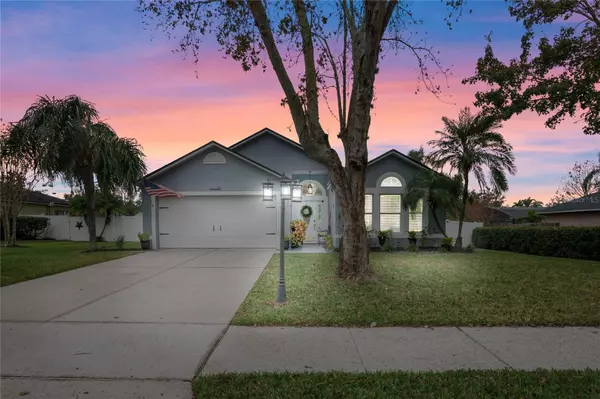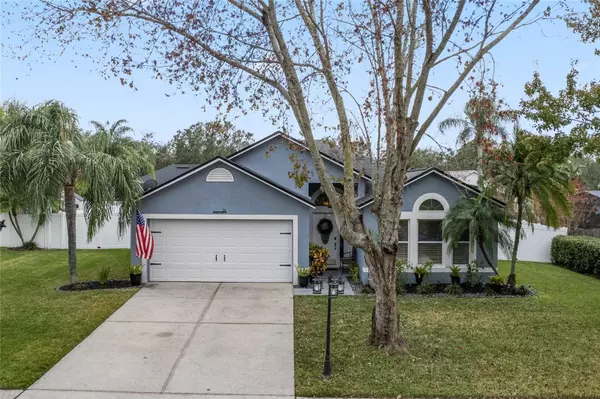UPDATED:
01/06/2025 09:34 PM
Key Details
Property Type Single Family Home
Sub Type Single Family Residence
Listing Status Active
Purchase Type For Sale
Square Footage 1,874 sqft
Price per Sqft $277
Subdivision Lakeview Reserve 46/149
MLS Listing ID G5090717
Bedrooms 4
Full Baths 2
HOA Fees $175/qua
HOA Y/N Yes
Originating Board Stellar MLS
Year Built 2001
Annual Tax Amount $1,923
Lot Size 10,018 Sqft
Acres 0.23
Property Description
Inside, you'll find a freshly painted and thoughtfully designed interior that combines rustic farmhouse charm with modern living. The kitchen is a true highlight, featuring custom exposed wood shelving, stunning granite countertops, stylish subway backsplash and an open concept design to the dining room, all creating a perfectly inviting space for cooking and entertaining. Each of the four bedrooms is generously sized, providing ample space for family, guests, or personal retreat. The fourth bedroom is particularly versatile and can easily be transformed into a cozy home office or creative studio. Both the primary and guest bathrooms have been elegantly updated with new countertops and vanities, while the primary bathroom boasts a luxurious full-body shower system, offering a spa-like experience.
French doors from the dining room will lead you to the oversized, screened-in rear porch finished with tasteful, brick look tile flooring. Step outside to a fully vinyl-fenced backyard equipped with a fire pit, seating area and Edison string lights ideal for gatherings, outdoor play, or simply relaxing in privacy. The roof was replaced in 2018, ensuring peace of mind for years to come. The home also boasts a full two-car garage with a convenient utility sink and plenty of space for shelving and storage.
Lakeview Reserve is nestled just off the Southern shore of Lake Apopka, providing residents with access to a beautiful community fishing pier. Within walking distance of the many shops, boutiques and restaurants dotted along quaint Plant Street and historic downtown Winter Garden and just a stone's throw away from the biking and walking routes of the renowned West Orange Trail you'll be sure to fall in love with the delightful blend of convenience, proximity and seclusion in which this home offers.
Don't miss your opportunity to make this your dream home! Schedule your private showing today!
Location
State FL
County Orange
Community Lakeview Reserve 46/149
Zoning R-1
Interior
Interior Features Ceiling Fans(s), Eat-in Kitchen, High Ceilings, Primary Bedroom Main Floor, Solid Wood Cabinets, Stone Counters, Thermostat, Walk-In Closet(s)
Heating Electric
Cooling Central Air
Flooring Ceramic Tile, Laminate
Fireplace false
Appliance Dishwasher, Disposal, Electric Water Heater, Microwave, Range, Refrigerator
Laundry Electric Dryer Hookup, Inside, Washer Hookup
Exterior
Exterior Feature Irrigation System, Lighting, Private Mailbox, Sidewalk
Parking Features Driveway, Garage Door Opener
Garage Spaces 2.0
Fence Fenced, Vinyl
Community Features Deed Restrictions, Gated Community - No Guard, Golf Carts OK, Sidewalks
Utilities Available Cable Available, Electricity Connected, Public, Sewer Connected, Underground Utilities, Water Connected
Roof Type Shingle
Porch Rear Porch, Screened
Attached Garage true
Garage true
Private Pool No
Building
Lot Description City Limits, Landscaped, Oversized Lot, Sidewalk, Paved, Private
Story 1
Entry Level One
Foundation Slab
Lot Size Range 0 to less than 1/4
Sewer Public Sewer
Water Public
Structure Type Block,Concrete,Stucco
New Construction false
Schools
Elementary Schools Tildenville Elem
Middle Schools Lakeview Middle
High Schools West Orange High
Others
Pets Allowed Yes
Senior Community No
Ownership Fee Simple
Monthly Total Fees $58
Acceptable Financing Cash, Conventional, FHA, VA Loan
Membership Fee Required Required
Listing Terms Cash, Conventional, FHA, VA Loan
Special Listing Condition None





