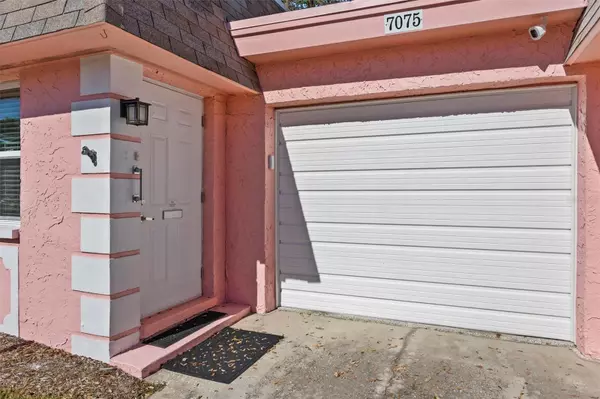
UPDATED:
11/24/2024 10:05 PM
Key Details
Property Type Single Family Home
Sub Type Villa
Listing Status Active
Purchase Type For Sale
Square Footage 1,109 sqft
Price per Sqft $180
Subdivision Vendome Village
MLS Listing ID TB8322512
Bedrooms 2
Full Baths 2
HOA Fees $708/mo
HOA Y/N Yes
Originating Board Stellar MLS
Year Built 1974
Annual Tax Amount $1,397
Property Description
The updated Luxury Vinyl Plank flooring adds a modern touch, while the large living room and flexible kitchen-adjacent space can be tailored to your needs—whether it’s an extra guest area, office, or dining nook.
This home comes with a range of recent updates, including, a New Roof in 2024 (covered by HOA). Electric panel updated in 2022.
New garage door opener and freshly refinished garage floor. All-new interior doors, new toilets, and a 2-year-old refrigerator. Washer and dryer less than 3 years old. Furnished unit ready for you to move in!
The main bedroom features an ensuite bathroom and a walk-in closet, making it a comfortable retreat within the home.
Vendome Village offers everything you need for a low-maintenance lifestyle, including a community pool, shuffleboard courts, grills and clubhouse. The beautifully landscaped complex is conveniently located near shopping, restaurants, and more. And for peace of mind, this property did not flood during recent storms. Living in this 55+ community means enjoying a tranquil environment with great amenities and a close-knit neighborhood feel. Single story condo that does not require state mandated inspections and remediation. Villa did not flood during recent storms.
Whether you’re looking for a seasonal home or a full-time residence, this villa is a fantastic option. Don’t Miss Out!
Schedule a tour today to see this wonderful villa for yourself. With its excellent layout, outdoor space, recent updates, and ideal location, this property won’t last long!
Location
State FL
County Pinellas
Community Vendome Village
Direction N
Rooms
Other Rooms Family Room
Interior
Interior Features Ceiling Fans(s), Eat-in Kitchen, Kitchen/Family Room Combo, Living Room/Dining Room Combo, Primary Bedroom Main Floor, Split Bedroom, Thermostat, Walk-In Closet(s), Window Treatments
Heating Central
Cooling Central Air
Flooring Luxury Vinyl
Furnishings Furnished
Fireplace false
Appliance Dishwasher, Disposal, Dryer, Electric Water Heater, Range, Refrigerator, Washer
Laundry In Garage
Exterior
Exterior Feature Sidewalk
Parking Features Garage Door Opener, Ground Level
Garage Spaces 1.0
Community Features Buyer Approval Required, Clubhouse, Pool, Sidewalks
Utilities Available Cable Connected, Electricity Connected, Sewer Connected, Street Lights, Water Connected
Amenities Available Clubhouse, Shuffleboard Court
View Y/N Yes
Roof Type Built-Up
Attached Garage true
Garage true
Private Pool No
Building
Lot Description FloodZone
Story 1
Entry Level One
Foundation Block
Lot Size Range Non-Applicable
Sewer Public Sewer
Water Public
Structure Type Block
New Construction false
Others
Pets Allowed No
HOA Fee Include Cable TV,Common Area Taxes,Pool,Escrow Reserves Fund,Insurance,Internet,Maintenance Structure,Maintenance Grounds,Private Road,Recreational Facilities,Sewer,Trash,Water
Senior Community Yes
Ownership Condominium
Monthly Total Fees $829
Acceptable Financing Cash, Conventional
Membership Fee Required Required
Listing Terms Cash, Conventional
Special Listing Condition None

Learn More About LPT Realty





