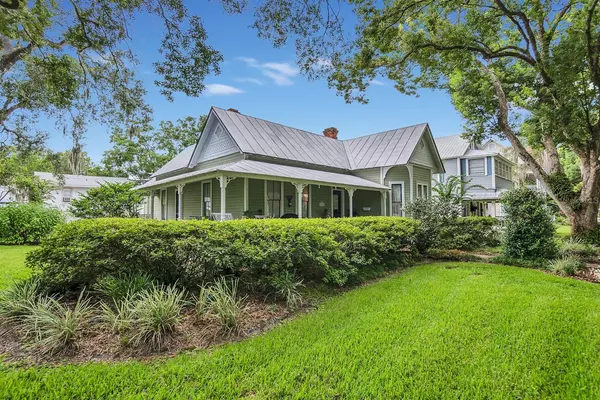
UPDATED:
12/08/2024 01:06 AM
Key Details
Property Type Single Family Home
Sub Type Single Family Residence
Listing Status Active
Purchase Type For Sale
Square Footage 1,987 sqft
Price per Sqft $326
Subdivision Sanford Town Of
MLS Listing ID O6238351
Bedrooms 3
Full Baths 2
HOA Y/N No
Originating Board Stellar MLS
Year Built 1910
Annual Tax Amount $950
Lot Size 8,276 Sqft
Acres 0.19
Lot Dimensions 72x117
Property Description
One bedroom, with its own decorative fireplace and large closet, can easily function as a flex room or den and is currently used as a dining room. The interior of the home matches the exterior’s original charm, including decorative moldings, built-in cabinetry, picture rails, transom windows, and ornate mantels.
The primary bedroom boasts dual walk-in closets, a fireplace, and an en suite bathroom with built-in storage and a clawfoot tub with a shower. The updated kitchen is a cook's dream, combining modern functionality with period charm. It includes custom white inset cabinetry, quartz countertops, a natural gas cooktop, stainless steel appliances, and a Fisher & Paykel double dishwasher. There's also a breakfast bar and a large, separate breakfast nook. The backyard is perfect for entertaining, featuring a brick-paver patio, a beautiful fountain, mature landscaping, and an herb garden. A custom-built playhouse, designed to match the main home, adds a delightful touch and could also serve as additional storage. A storage shed and a two-car driveway provide off-street parking, with access to a functional alley. The home is termite-protected and has a natural gas tankless water heater. The beauty and charm of this amazing home is unparalleled. After decades of being lovingly cared for by the current owners, this home is being offered to the market for the first time since 1989. This is a once-in-a-lifetime opportunity to become the next steward of this home, and own a piece of Sanford history for yourself!
Location
State FL
County Seminole
Community Sanford Town Of
Zoning SR1
Rooms
Other Rooms Attic, Bonus Room, Den/Library/Office, Formal Dining Room Separate
Interior
Interior Features Ceiling Fans(s), Crown Molding, Eat-in Kitchen, High Ceilings, Primary Bedroom Main Floor, Solid Wood Cabinets, Stone Counters, Thermostat, Window Treatments
Heating Central
Cooling Central Air
Flooring Tile, Wood
Fireplaces Type Decorative, Family Room, Living Room, Other, Primary Bedroom, Wood Burning
Fireplace true
Appliance Built-In Oven, Convection Oven, Cooktop, Dishwasher, Disposal, Dryer, Exhaust Fan, Freezer, Microwave, Range, Range Hood, Refrigerator, Tankless Water Heater, Washer
Laundry Inside, Laundry Closet
Exterior
Exterior Feature Courtyard, Sidewalk, Storage
Fence Wood
Utilities Available BB/HS Internet Available, Cable Available, Electricity Connected, Natural Gas Connected, Phone Available, Public, Sewer Connected, Street Lights, Water Connected
Roof Type Metal
Garage false
Private Pool No
Building
Lot Description Corner Lot, Historic District, City Limits, Landscaped, Near Marina, Near Public Transit
Story 1
Entry Level One
Foundation Crawlspace
Lot Size Range 0 to less than 1/4
Sewer Public Sewer
Water Public
Architectural Style Historic, Victorian
Structure Type Wood Frame,Wood Siding
New Construction false
Others
Senior Community No
Ownership Fee Simple
Acceptable Financing Cash, Conventional
Listing Terms Cash, Conventional
Special Listing Condition None

Learn More About LPT Realty





