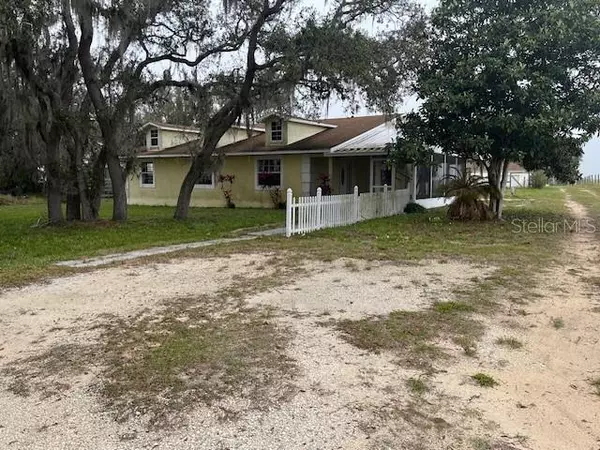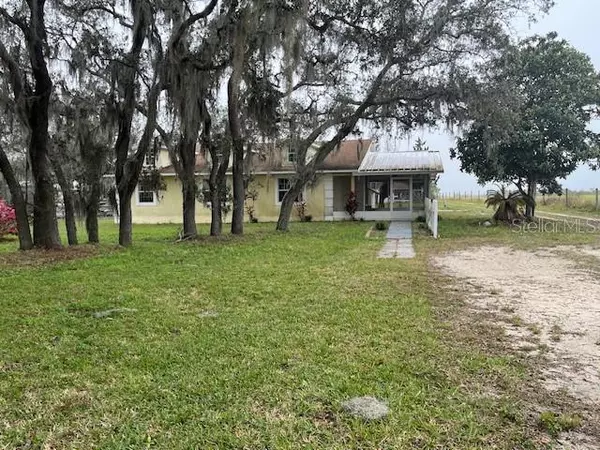UPDATED:
01/04/2025 07:25 PM
Key Details
Property Type Manufactured Home
Sub Type Manufactured Home - Post 1977
Listing Status Active
Purchase Type For Sale
Square Footage 1,232 sqft
Price per Sqft $186
Subdivision S 420 Ft Of E 100 Ft Of W3/4 Of Sw1/4 Of Nw1/4 Les
MLS Listing ID S5101735
Bedrooms 3
Full Baths 2
HOA Y/N No
Originating Board Stellar MLS
Year Built 1979
Annual Tax Amount $3,123
Lot Size 0.950 Acres
Acres 0.95
Property Description
With boundless potential, this manufactured home offers ample opportunities for customization to suit your family. The separate garage presents the perfect canvas for conversion into additional living quarters or a versatile workspace.
Situated on nearly an acre of land, this property offers ample space for outdoor enjoyment. Unwind with loved ones on the expansive screened patio. This lot offers plenty of space to store your work vehicles, boat, RV, and recreational vehicles.
Seize the opportunity to make this rural retreat your own. Schedule a viewing today and envision the possibilities to convert this manufactured home into your family's ideal living space.
The home is being Sold in As Is condition without any Warranty nor Guarantee by seller. The buyer is responsible for verifying ALL property information, room sizes, utilities and condition. The buyer must deliver an updated copy of the preapproval letter or Proof of Funds dated within30 days. The escrow deposit must be in form of Certified Funds and the check must be delivered to the Listing Broker within 48 hours of bid acceptance by HUD. The escrow check must be payable to the Buyer's closing Title Agent listed on the initial bid. Do Not make the escrow check payable to the Listing Broker and Do not wire nor deliver the escrow check to the title company. Failure to deliver the escrow check and pre-approval letter within 48 hours will result in bid cancellation by HUD and no extensions will be granted.
HUD CASE: 093-934151
FINANCE ESCROW MAY APPLY
FINANCE CODE: UI
Location
State FL
County Polk
Community S 420 Ft Of E 100 Ft Of W3/4 Of Sw1/4 Of Nw1/4 Les
Zoning RC
Interior
Interior Features Other
Heating None
Cooling None
Flooring Carpet
Fireplace false
Appliance Microwave, Range
Laundry Inside
Exterior
Exterior Feature Other
Garage Spaces 2.0
Utilities Available Electricity Available
Roof Type Shingle
Attached Garage false
Garage true
Private Pool No
Building
Entry Level One
Foundation Stilt/On Piling
Lot Size Range 1/2 to less than 1
Sewer Septic Tank
Water Well
Structure Type Stucco
New Construction false
Schools
Elementary Schools Sandhill Elem
Middle Schools Lake Marion Creek Middle
High Schools Haines City Senior High
Others
Pets Allowed Yes
Senior Community No
Ownership Fee Simple
Acceptable Financing Cash, Conventional
Listing Terms Cash, Conventional
Special Listing Condition Government Owned





