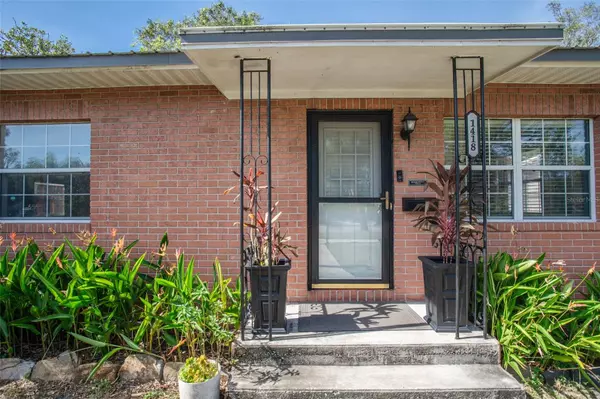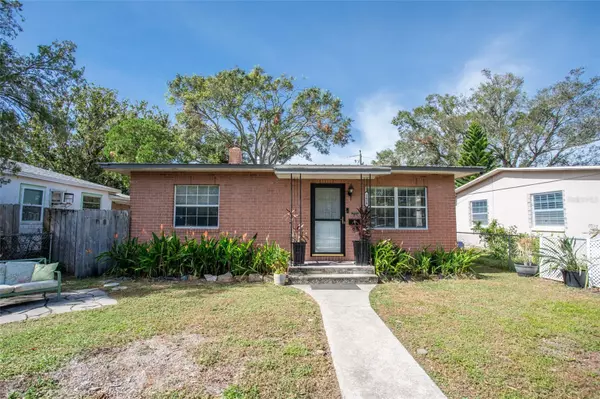For more information regarding the value of a property, please contact us for a free consultation.
Key Details
Sold Price $359,000
Property Type Single Family Home
Sub Type Single Family Residence
Listing Status Sold
Purchase Type For Sale
Square Footage 974 sqft
Price per Sqft $368
Subdivision Avalon Sub 2
MLS Listing ID TB8320793
Sold Date 12/17/24
Bedrooms 2
Full Baths 1
Construction Status Financing,Inspections
HOA Y/N No
Originating Board Stellar MLS
Year Built 1953
Annual Tax Amount $3,364
Lot Size 5,227 Sqft
Acres 0.12
Lot Dimensions 45x120
Property Description
Are you looking for the ideal Florida bungalow at higher elevation? This two-bedroom, one-bath home is charming and move-in ready. In the heart of St. Pete in North Kenwood, you're minutes from Grand Central District and downtown St Pete. Welcome to 1418 26th St. N in St. Pete! As you step inside, you'll find refinished original hardwood floors and a blend of classic and modern finishes throughout. The living room, kitchen and dining room all open up to each other, making it an easy home to entertain in. The kitchen is complete with a new natural gas stove and updated appliances, solid wood cabinets, white tile backsplash and an eat-in dining nook. The separate room off the kitchen is a great set up for your dining table with a passthrough window, and charming wood-burning fireplace. This room could even be used as another living room or as flex space for an office. Both bedrooms are spacious with good storage options, and the hall bath has been updated with newer vanity and tile surround as well. At back of the house, French doors take you out to the fenced-in backyard which features a large deck and green space for the ideal outdoor hang out. The back has alley access, a driveway and an attached one-car garage. This home has had many updates in recent years to all the main elements of the home including HVAC, appliances and a long-lasting metal roof. North Kenwood has become one of the most sought-after locations for its elevation and proximity to bustling Grand Central District with St. Pete favorites such as Wild Child and Grand Central Brewing. You will enjoy a short bike ride, car ride or hop on SunRunner to check out nearby local hangouts along Central Avenue, which will take you all the way to downtown St. Pete, or head west to the beach. With this home, you'll be in the heart of it all, Schedule your tour of this adorable bungalow today.
Location
State FL
County Pinellas
Community Avalon Sub 2
Direction N
Rooms
Other Rooms Breakfast Room Separate
Interior
Interior Features Ceiling Fans(s), Crown Molding, Eat-in Kitchen, Solid Surface Counters, Solid Wood Cabinets, Thermostat, Window Treatments
Heating Central
Cooling Central Air
Flooring Tile, Wood
Fireplaces Type Wood Burning
Fireplace true
Appliance Built-In Oven, Dishwasher, Disposal, Dryer, Gas Water Heater, Microwave, Refrigerator, Washer
Laundry In Garage
Exterior
Exterior Feature Awning(s), French Doors, Lighting, Rain Gutters
Parking Features Alley Access, Driveway, Garage Door Opener, Garage Faces Rear, On Street
Garage Spaces 1.0
Fence Chain Link, Wood
Utilities Available Cable Connected, Electricity Connected, Natural Gas Available, Public, Street Lights
Roof Type Metal
Porch Deck, Porch, Rear Porch
Attached Garage true
Garage true
Private Pool No
Building
Story 1
Entry Level One
Foundation Crawlspace
Lot Size Range 0 to less than 1/4
Sewer Public Sewer
Water Public
Architectural Style Traditional
Structure Type Block,Brick
New Construction false
Construction Status Financing,Inspections
Others
Senior Community No
Ownership Fee Simple
Acceptable Financing Cash, Conventional, FHA, VA Loan
Listing Terms Cash, Conventional, FHA, VA Loan
Special Listing Condition None
Read Less Info
Want to know what your home might be worth? Contact us for a FREE valuation!

Our team is ready to help you sell your home for the highest possible price ASAP

© 2024 My Florida Regional MLS DBA Stellar MLS. All Rights Reserved.
Bought with YOUR NEIGHBORHOOD REALTY ASSOC
Learn More About LPT Realty





