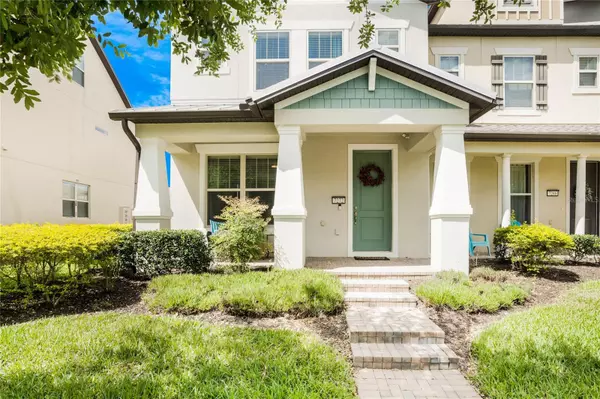For more information regarding the value of a property, please contact us for a free consultation.
Key Details
Sold Price $425,000
Property Type Townhouse
Sub Type Townhouse
Listing Status Sold
Purchase Type For Sale
Square Footage 1,624 sqft
Price per Sqft $261
Subdivision Lakeview Pointe/Horizon West 1
MLS Listing ID O6098069
Sold Date 05/12/23
Bedrooms 2
Full Baths 2
Half Baths 1
HOA Fees $331/mo
HOA Y/N Yes
Originating Board Stellar MLS
Year Built 2016
Annual Tax Amount $4,771
Lot Size 3,484 Sqft
Acres 0.08
Lot Dimensions 36x111x30x111
Property Description
Welcome home to this beautiful 2-bedroom END UNIT townhouse with a LOFT, located in the Lakeview Pointe Community in the desirable Horizon West area of Winter Garden. Used only as a private vacation home several times per year, this unit is in LIKE NEW condition! When you enter into this townhome, you’ll be greeted by an open floor plan with an abundance of natural light shining through. The living room/dining room combo allows everyone to spread out on the first floor, making entertaining a breeze! The open kitchen is beautifully upgraded with stainless steel appliances, 42” cabinets, granite countertops, LARGE walk-in pantry and ISLAND, and wood-look plank tile throughout. But wait theres more! In the kitchen you will notice the unique and creative built in desk area that also makes an ideal DRY BAR! The laundry room can be found tucked in the corner of the kitchen. As we make our way up to the second floor you will notice the upgraded wrought-iron spindles and will pass the half bathroom as you corner the staircase. On the second level, there is a spacious loft and dual owner’s suites, adorned with plush carpeting, large walk in closets, and upgraded granite countertops. The bedroom down the hallway off the left of the staircase includes an ensuite bathroom with a LARGE walk-in shower and water closet. Sit outside on the private courtyard-styled patio with a covered walkway for rainy days, enjoy the Walt Disney World fireworks from your own neighborhood, or take a stroll and watch the sunset on Lake Huckleberry. Live it up at the resort-like amenities offered just steps away from your front door! Community amenities include an amazing swimming pool, splash pad, playground and fitness center! Within a short drive to Disney and easy access to Hwy 429, Winter Garden Village, Hamlin Town Center and top rated schools, this townhome is a dream come true. Many of this property's furnishings can be purchased to make your relocation as easy as possible. Schedule your tour today! ***Multiple offers received. Showings will cease on Tues 4/11 at 3 PM. Deadline for "highest and best" is Tues 4/11 at 5 PM.***
Location
State FL
County Orange
Community Lakeview Pointe/Horizon West 1
Zoning P-D
Rooms
Other Rooms Inside Utility, Loft
Interior
Interior Features Built-in Features, Ceiling Fans(s), Dry Bar, Eat-in Kitchen, Kitchen/Family Room Combo, Living Room/Dining Room Combo, Master Bedroom Upstairs, Open Floorplan, Split Bedroom, Stone Counters, Thermostat, Walk-In Closet(s), Window Treatments
Heating Central, Electric, Heat Pump
Cooling Central Air
Flooring Carpet, Tile
Furnishings Negotiable
Fireplace false
Appliance Dishwasher, Disposal, Electric Water Heater, Microwave, Range, Refrigerator
Laundry Inside, Laundry Room
Exterior
Exterior Feature Courtyard, Irrigation System, Lighting, Rain Gutters, Sidewalk
Parking Features Driveway, Garage Door Opener, Garage Faces Rear
Garage Spaces 2.0
Fence Vinyl
Pool Other
Community Features Clubhouse, Fishing, Fitness Center, Lake, Park, Playground, Pool, Boat Ramp, Sidewalks
Utilities Available BB/HS Internet Available, Cable Connected, Electricity Connected, Public, Sewer Connected, Street Lights, Underground Utilities, Water Connected
Amenities Available Clubhouse, Fitness Center, Maintenance, Playground, Pool, Private Boat Ramp
Water Access 1
Water Access Desc Lake
Roof Type Shingle
Porch Covered, Front Porch, Patio, Porch, Rear Porch
Attached Garage false
Garage true
Private Pool No
Building
Lot Description In County, Landscaped, Near Golf Course, Sidewalk, Paved, Unincorporated
Story 2
Entry Level Two
Foundation Slab
Lot Size Range 0 to less than 1/4
Builder Name Pulte
Sewer Public Sewer
Water Public
Architectural Style Courtyard, Craftsman
Structure Type Block, Stucco
New Construction false
Schools
Elementary Schools Summerlake Elementary
Middle Schools Horizon West Middle School
High Schools Horizon High School
Others
Pets Allowed Yes
HOA Fee Include Pool, Maintenance Grounds, Pool
Senior Community No
Ownership Fee Simple
Monthly Total Fees $331
Acceptable Financing Cash, Conventional, VA Loan
Membership Fee Required Required
Listing Terms Cash, Conventional, VA Loan
Special Listing Condition None
Read Less Info
Want to know what your home might be worth? Contact us for a FREE valuation!

Our team is ready to help you sell your home for the highest possible price ASAP

© 2024 My Florida Regional MLS DBA Stellar MLS. All Rights Reserved.
Bought with PREFERRED REAL ESTATE BROKERS II
Learn More About LPT Realty





