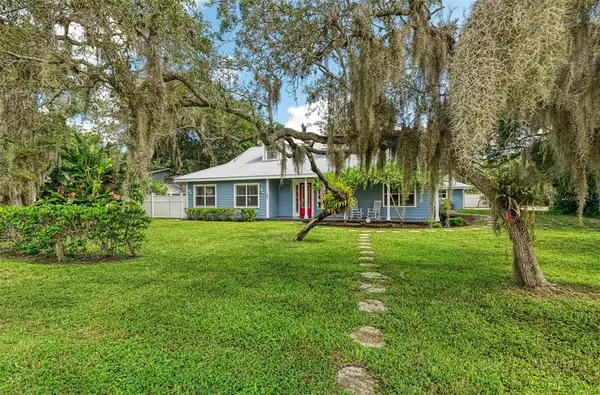For more information regarding the value of a property, please contact us for a free consultation.
Key Details
Sold Price $712,000
Property Type Single Family Home
Sub Type Single Family Residence
Listing Status Sold
Purchase Type For Sale
Square Footage 2,510 sqft
Price per Sqft $283
Subdivision Webbs W D Add Village Of Osprey
MLS Listing ID A4543500
Sold Date 02/16/23
Bedrooms 3
Full Baths 2
Half Baths 1
HOA Y/N No
Originating Board Stellar MLS
Year Built 1956
Annual Tax Amount $4,646
Lot Size 0.290 Acres
Acres 0.29
Property Description
Just reduced! Five minutes to Casey Key and fifteen minutes to Siesta Key! “Old” Florida living in this immaculate Key West style home located West of Trail on a historical oak tree canopy road in Osprey Florida. This 3 bedroom 2 and 1 half bath home is surrounded by old oak shade trees, lush vegetation, and has water access to launch your kayak or paddle board just 600 ft down the street. First floor features 9 and 10 ft ceilings on first floor, as well as a huge great room, eat in kitchen with granite countertops, tile back splash, terracotta floor tile, oversized 8” baseboards, 3” window and door trims and 8 ft entry doors. If you are looking for open living this is the place! The entire second floor is the master bedroom area featuring the largest master bath and closet area that you had only dreamed of! The exterior of home features metal roof, cement siding, 2 car detached garage with attic storage, classic front sitting porch, screened in rear patio, a dog run, and storage shed. Home has even had cellular spray foam insulation installed to increase energy efficiency. Located close to Historic Spanish Point and just blocks from Bay Preserve at Osprey, you can enjoy endless bay sunsets and fishing at the pier. Would make a great rental! Your Florida dream come true!
Location
State FL
County Sarasota
Community Webbs W D Add Village Of Osprey
Zoning RSF3
Rooms
Other Rooms Great Room
Interior
Interior Features Ceiling Fans(s), High Ceilings, Stone Counters
Heating Central, Electric
Cooling Central Air
Flooring Ceramic Tile, Wood
Fireplace false
Appliance Dishwasher, Dryer, Electric Water Heater, Microwave, Range, Refrigerator, Washer
Laundry Laundry Room
Exterior
Exterior Feature Dog Run, French Doors
Garage Spaces 2.0
Fence Fenced
Utilities Available Cable Connected, Electricity Connected, Water Connected
View Trees/Woods
Roof Type Metal
Porch Front Porch, Patio, Rear Porch, Screened
Attached Garage false
Garage true
Private Pool No
Building
Lot Description Corner Lot
Story 2
Entry Level Two
Foundation Slab
Lot Size Range 1/4 to less than 1/2
Sewer Septic Tank
Water Public
Architectural Style Key West
Structure Type Cement Siding, Wood Frame
New Construction false
Others
Senior Community No
Ownership Fee Simple
Acceptable Financing Cash, Conventional
Listing Terms Cash, Conventional
Special Listing Condition None
Read Less Info
Want to know what your home might be worth? Contact us for a FREE valuation!

Our team is ready to help you sell your home for the highest possible price ASAP

© 2024 My Florida Regional MLS DBA Stellar MLS. All Rights Reserved.
Bought with KELLER WILLIAMS ISLAND LIFE REAL ESTATE
Learn More About LPT Realty





