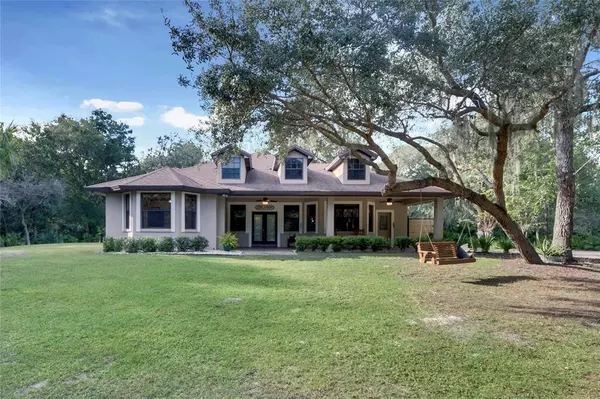For more information regarding the value of a property, please contact us for a free consultation.
Key Details
Sold Price $555,000
Property Type Single Family Home
Sub Type Single Family Residence
Listing Status Sold
Purchase Type For Sale
Square Footage 2,045 sqft
Price per Sqft $271
Subdivision Cove At Lemon Bluff Unrec
MLS Listing ID O5986218
Sold Date 01/19/22
Bedrooms 3
Full Baths 2
Construction Status Financing,Inspections
HOA Fees $17/mo
HOA Y/N Yes
Originating Board Stellar MLS
Year Built 2003
Annual Tax Amount $4,278
Lot Size 10.000 Acres
Acres 10.0
Property Description
**Florida OUTDOOR LIVING with Glamor on 10 ACRES OF LAND!!** A day in the life at 655 Tabitha could start with FRESH eggs & garden veggies on this 10 ACRE property, then spend the day with options to FISH on the private pond or HORSEBACK RIDING by walking out to the stables or even KAYAKING on Thorn Hill Lake (part of the St. Johns River system). Finally end the day by enjoying CITY LIFE, as fine dining in Downtown Sanford is just minutes away and Orlando is on the radar! This OLD FLORIDA STYLE HOME brings tons of character with LUXURY VINYL FLOORS, FRESH INTERIOR PAINT, UPDATES THROUGHOUT and an OPEN CONCEPT Floor Plan! As you drive up to the property, you'll immediately feel the charm of the meticulously maintained LANDSCAPING, surrounded by MATURE TREES and a COVERED FRONT PORCH to take in the serene views of nature all year round! Be greeted by the lovely GREAT ROOM that includes an OPEN KITCHEN and LIVING & DINING ROOMS, that make for an awesome space to entertain friends and family. The LUXURY VINYL FLOORS in the main living areas adds a modern touch and the NEUTRAL TONES along with refreshing NATURAL LIGHT that flows through a plethora of windows! The LIVING ROOM features a floor to ceiling STONE FRONT FIREPLACE with a WOOD MANTLE that captivates your attention and gives a cozy vibe to the space. The spacious KITCHEN offers the family chef STAINLESS STEEL APPLIANCES, an enormous BREAKFAST BAR with PENDANT LIGHTS, tiled backsplash and a large EAT-IN NOOK for casual dining with BAY WINDOWS overlooking the front porch. The PRIMARY SUITE offers panoramic views of the beautiful greenery that surrounds the home and room for a seating area or even a home office near the BAY WINDOWS, along with a large WALK-IN CLOSET. The EN-SUITE has tons of character with a CERAMIC PEDESTAL SINK, a CLAW FOOT SOAKING TUB and a separate SHOWER STALL. Additionally, this home provides 2 guest bedrooms and a modern guest bathroom to sum up the interior. Stepping outside you will find a COVERED BACK PORCH that showcases the vastness of this property with endless room to grow and build, enjoying the views of the Palm Trees, Ferns, plus tons of privacy as there is plenty of space between neighbors. Easily access a private pond on this property and access to Thorn Hill Lake/Mud Lake with direct access to St Johns River ~ you can build a dock, keep/store a boat. For security, the entrance features a KEYED AUTOMATIC GATE. This property has stables (for your horses) or other livestock and COVERED RV PARKING! Residents of the private community, The Cove at Lemon Bluff enjoy recreational options such as Lakes, Trails and Parks, a short commute to Orlando Sanford Int'l Airport, Downtown Sanford with restaurants & entertainment, Seminole State College and much more! Don't miss your opportunity to live on an amazing *10 ACRES of LAND* in a great location with tons of outdoor fun all year round! CALL TODAY for your private showing!
Location
State FL
County Volusia
Community Cove At Lemon Bluff Unrec
Zoning 01A1
Interior
Interior Features Ceiling Fans(s), Eat-in Kitchen, High Ceilings, Living Room/Dining Room Combo, Open Floorplan, Solid Surface Counters, Solid Wood Cabinets, Split Bedroom, Thermostat, Walk-In Closet(s)
Heating Electric
Cooling Central Air
Flooring Tile, Vinyl
Fireplaces Type Living Room, Wood Burning
Fireplace true
Appliance Dishwasher, Dryer, Microwave, Range, Refrigerator, Washer, Water Softener
Laundry Laundry Room
Exterior
Exterior Feature Irrigation System, Lighting
Parking Features Boat, Driveway, RV Carport
Utilities Available BB/HS Internet Available, Cable Available, Electricity Available, Water Available
Waterfront Description Lake
View Trees/Woods
Roof Type Shingle
Porch Covered, Front Porch, Rear Porch
Garage false
Private Pool No
Building
Lot Description In County, Oversized Lot, Zoned for Horses
Story 1
Entry Level One
Foundation Slab
Lot Size Range 10 to less than 20
Sewer Septic Tank
Water Well
Structure Type Block, Concrete, Stucco
New Construction false
Construction Status Financing,Inspections
Schools
Elementary Schools Osteen Elem
Middle Schools Heritage Middle
High Schools Pine Ridge High School
Others
Pets Allowed Yes
Senior Community No
Ownership Fee Simple
Monthly Total Fees $17
Acceptable Financing Cash, Conventional, FHA, VA Loan
Horse Property Stable(s)
Membership Fee Required Required
Listing Terms Cash, Conventional, FHA, VA Loan
Special Listing Condition None
Read Less Info
Want to know what your home might be worth? Contact us for a FREE valuation!

Our team is ready to help you sell your home for the highest possible price ASAP

© 2025 My Florida Regional MLS DBA Stellar MLS. All Rights Reserved.
Bought with SOTERA LIVING




