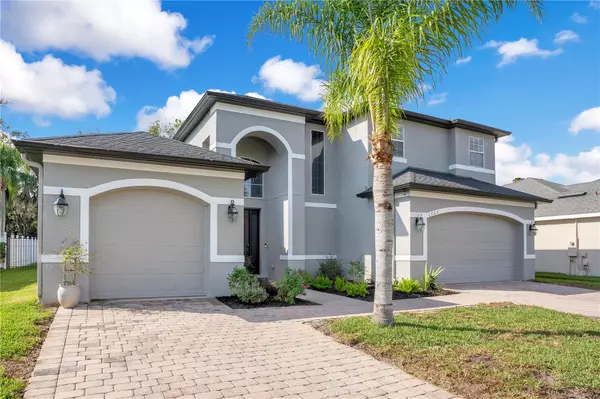UPDATED:
01/03/2025 01:22 AM
Key Details
Property Type Single Family Home
Sub Type Single Family Residence
Listing Status Active
Purchase Type For Sale
Square Footage 2,497 sqft
Price per Sqft $251
Subdivision Retreat At Wekiva
MLS Listing ID O6267760
Bedrooms 3
Full Baths 2
Half Baths 1
HOA Fees $95/mo
HOA Y/N Yes
Originating Board Stellar MLS
Year Built 2004
Annual Tax Amount $4,897
Lot Size 9,147 Sqft
Acres 0.21
Property Description
As you approach the home, you'll be greeted by a lushly landscaped exterior with a spacious 2-car garage and additional 1-car garage with dual paver stone driveways. Step into the backyard oasis, where you'll find a newly fenced, oversized yard with serene wooded views, offering unparalleled privacy as it backs up to a protected greenbelt and nature preserve.
Inside, you'll find an open and airy layout, with soaring ceilings and elegant features throughout. The chef-inspired kitchen is a masterpiece, complete with pristine white quartz countertops, large-format porcelain tile, and a built-in wet bar with a 46-bottle wine rack and a mini beverage fridge—ideal for hosting family and friends.
The Great Room showcases a striking white and grey marble granite stone fireplace that serves as a focal point, complemented by solid bamboo flooring that flows throughout the living areas, including the spacious master suite. Plush Berber carpeting is featured in the remaining bedrooms for added comfort.
The luxurious master suite, located on the main floor, offers a peaceful retreat with high-end finishes and direct access to the outdoor living spaces—perfect for enjoying the tranquil surroundings.
This smart home is equipped with LED recessed lighting and modern technology, ensuring ultimate convenience and ease of living. The freshly landscaped grounds enhance curb appeal, making a great first impression.
Residents of The Retreat at Wekiva enjoy beautiful fountains, scenic ponds with fishing opportunities, and a welcoming, exclusive atmosphere. Don't miss your chance to experience the lifestyle this home offers! Seller's inspection completed November 4, 2024.
Location
State FL
County Seminole
Community Retreat At Wekiva
Zoning PUD
Rooms
Other Rooms Den/Library/Office, Inside Utility, Loft
Interior
Interior Features Built-in Features, Cathedral Ceiling(s), Eat-in Kitchen, High Ceilings, Open Floorplan, Primary Bedroom Main Floor, Smart Home, Stone Counters, Tray Ceiling(s), Walk-In Closet(s), Wet Bar
Heating Central, Electric
Cooling Central Air
Flooring Bamboo, Carpet, Ceramic Tile
Fireplaces Type Decorative, Family Room, Insert, Non Wood Burning
Fireplace true
Appliance Bar Fridge, Built-In Oven, Convection Oven, Dishwasher, Disposal, Dryer, Ice Maker, Microwave, Range, Refrigerator, Washer, Wine Refrigerator
Laundry Electric Dryer Hookup, Inside, Laundry Room
Exterior
Exterior Feature Irrigation System, Rain Gutters, Sidewalk, Sliding Doors
Parking Features Driveway, Garage Door Opener
Garage Spaces 3.0
Community Features Community Mailbox, Gated Community - No Guard, Irrigation-Reclaimed Water, Park, Playground, Sidewalks
Utilities Available Cable Available, Electricity Available, Electricity Connected
Amenities Available Gated, Other, Park, Playground
View Park/Greenbelt, Trees/Woods
Roof Type Shingle
Porch Covered, Patio, Rear Porch
Attached Garage true
Garage true
Private Pool No
Building
Lot Description Greenbelt, City Limits, Landscaped, Sidewalk, Paved
Story 2
Entry Level Two
Foundation Block, Slab
Lot Size Range 0 to less than 1/4
Sewer Public Sewer
Water Public
Architectural Style Contemporary
Structure Type Block,Stucco
New Construction false
Schools
Elementary Schools Bentley Elementary
Middle Schools Sanford Middle
High Schools Seminole High
Others
Pets Allowed Cats OK, Dogs OK
HOA Fee Include Maintenance Grounds,Management
Senior Community No
Ownership Fee Simple
Monthly Total Fees $95
Acceptable Financing Cash, Conventional, FHA, VA Loan
Membership Fee Required Required
Listing Terms Cash, Conventional, FHA, VA Loan
Special Listing Condition None





