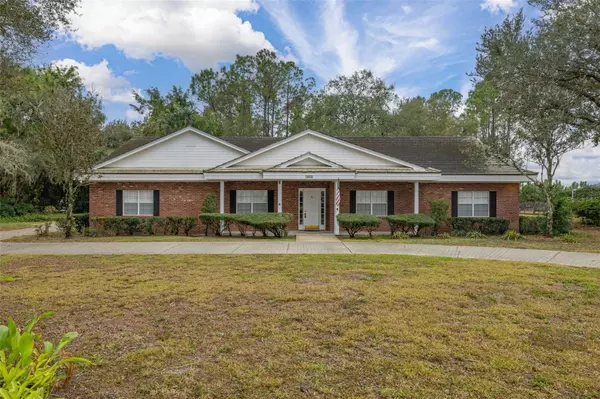UPDATED:
01/03/2025 08:46 PM
Key Details
Property Type Single Family Home
Sub Type Single Family Residence
Listing Status Active
Purchase Type For Sale
Square Footage 3,692 sqft
Price per Sqft $197
Subdivision Wood Acres
MLS Listing ID S5117750
Bedrooms 3
Full Baths 3
Half Baths 1
HOA Y/N No
Originating Board Stellar MLS
Year Built 1999
Annual Tax Amount $4,209
Lot Size 1.450 Acres
Acres 1.45
Property Description
Welcome to this stunning single-story custom home located in the heart of Saint Cloud, FL. Situated on a sprawling 1.45-acre lot, this property offers 3 spacious bedrooms, 3.5 bathrooms, and approximately 3,692 sq. ft. of living space. Designed with both comfort and functionality in mind, this home is perfect for those seeking a private retreat with ample space and modern amenities. Key Features:
Open floor plan with expansive living and dining areas, ideal for hosting and everyday living, Fully enclosed back patio, perfect for year-round outdoor enjoyment, Detached 2-bay shop with electrical, offering endless possibilities for hobbies, storage, or workspace: Attached 2-car garage for convenience and additional storage, Durable concrete tile roof, providing style and long-lasting protection.
Outdoor Highlights: A beautiful circle driveway that enhances curb appeal and provides ample parking.
A playground in the backyard with plenty of additional space to customize your outdoor oasis.
With no HOA, you'll enjoy the freedom to make this property uniquely yours. Conveniently located near shopping, dining, and major highways, this home offers a perfect balance of tranquility and accessibility. Don't miss your chance to own this exceptional property! Schedule a private tour today.
Location
State FL
County Osceola
Community Wood Acres
Zoning ORS1
Interior
Interior Features L Dining, Primary Bedroom Main Floor, Solid Surface Counters, Solid Wood Cabinets, Walk-In Closet(s)
Heating Electric
Cooling Central Air
Flooring Carpet, Tile, Wood
Furnishings Negotiable
Fireplace false
Appliance Convection Oven, Cooktop, Dishwasher, Disposal, Microwave, Range, Refrigerator
Laundry Laundry Room
Exterior
Exterior Feature Outdoor Grill, Private Mailbox
Parking Features Boat, Driveway, Garage Door Opener, Oversized, Parking Pad, RV Garage, Workshop in Garage
Garage Spaces 2.0
Utilities Available BB/HS Internet Available, Cable Available, Electricity Connected, Sewer Connected
View Trees/Woods
Roof Type Concrete
Attached Garage true
Garage true
Private Pool No
Building
Lot Description Oversized Lot
Story 1
Entry Level One
Foundation Slab
Lot Size Range 1 to less than 2
Sewer Private Sewer
Water Well
Structure Type Brick
New Construction false
Schools
Elementary Schools Hickory Tree Elem
Middle Schools Harmony Middle
High Schools Harmony High
Others
Senior Community No
Ownership Fee Simple
Acceptable Financing Cash, Conventional, Other
Listing Terms Cash, Conventional, Other
Special Listing Condition None





