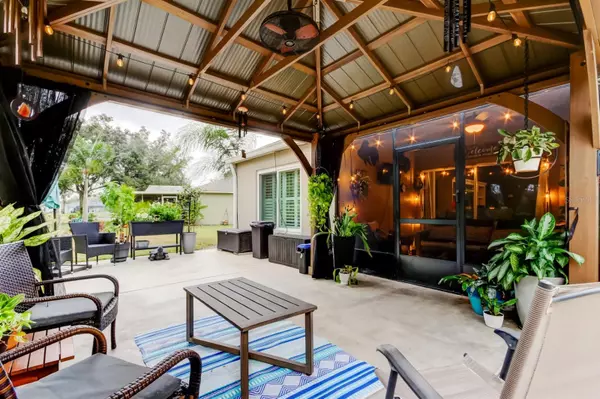
UPDATED:
12/14/2024 03:52 PM
Key Details
Property Type Single Family Home
Sub Type Villa
Listing Status Active
Purchase Type For Sale
Square Footage 1,685 sqft
Price per Sqft $241
Subdivision Lexington Oaks Village
MLS Listing ID TB8329989
Bedrooms 3
Full Baths 2
HOA Fees $270/mo
HOA Y/N Yes
Originating Board Stellar MLS
Year Built 2002
Annual Tax Amount $2,778
Lot Size 6,969 Sqft
Acres 0.16
Property Description
This charming 3-bedroom, 2-bathroom home with a 2-car garage is a true gem, offering a smart split floor plan that provides space and privacy for everyone. As you step through the foyer, you'll immediately feel at home with the sleek interior design. Fall in love with the open family and dining areas, which flow effortlessly into the spacious kitchen with the beautiful new quartz countertops, perfect for entertaining guests! The kitchen is a chef's dream, featuring abundant cabinet space, a deep sink, a breakfast bar, and sleek tile floors. Plus, there's a cozy dinette area with extra storage cabinetry for all your essentials! Retreat to the master suite, where you'll find a large bedroom, a walk-in closet, and a luxurious en-suite bath with dual sinks and a walk-in shower. The level of style in this home speaks for itself from the custom paint to the plantation shutters. The secondary bedrooms are generously sized with plenty of closet space. Step outside to the screened rear lanai, with the additional covered gazebo you will have a peaceful spot for weekend BBQs or simply enjoying the Florida breeze.
Pimlico Village offers the best of Florida living! The association covers roof maintenance, exterior painting, lawn care, and upkeep of the community pool, cabana, and entry gate. And that's just the beginning! Lexington Oaks boasts incredible amenities, including a clubhouse, resort-style pool, a state-of-the-art fitness center, and tennis courts. Golf enthusiasts will love the challenging 18-hole public golf course with a clubhouse, restaurant, and pro shop. There's even a daycare and preschool within the community. Shopping, dining, and entertainment options are all nearby, with easy access to major highways.
Location
State FL
County Pasco
Community Lexington Oaks Village
Zoning MPUD
Interior
Interior Features Built-in Features, Ceiling Fans(s), Eat-in Kitchen, High Ceilings, Kitchen/Family Room Combo, Living Room/Dining Room Combo, Open Floorplan, Primary Bedroom Main Floor, Solid Surface Counters, Solid Wood Cabinets, Split Bedroom, Stone Counters, Thermostat, Vaulted Ceiling(s), Walk-In Closet(s), Window Treatments
Heating Central
Cooling Central Air
Flooring Carpet, Ceramic Tile
Fireplace false
Appliance Dishwasher, Disposal, Microwave, Range, Refrigerator
Laundry Inside, Laundry Room
Exterior
Exterior Feature Garden, Irrigation System, Private Mailbox, Rain Barrel/Cistern(s), Rain Gutters, Sidewalk, Sliding Doors
Parking Features Garage Door Opener, Ground Level
Garage Spaces 2.0
Community Features Association Recreation - Owned, Clubhouse, Deed Restrictions, Fitness Center, Gated Community - No Guard, Golf Carts OK, Golf, Park, Playground, Pool, Sidewalks, Tennis Courts
Utilities Available Public
Amenities Available Basketball Court, Clubhouse, Fitness Center, Golf Course, Maintenance, Park, Playground, Pool, Spa/Hot Tub, Tennis Court(s), Trail(s)
Roof Type Shingle
Attached Garage true
Garage true
Private Pool No
Building
Lot Description Landscaped, Near Golf Course, Private, Sidewalk, Paved
Entry Level One
Foundation Slab
Lot Size Range 0 to less than 1/4
Builder Name Pulte
Sewer Public Sewer
Water Public
Structure Type Block,Stucco
New Construction false
Schools
Elementary Schools Veterans Elementary School
Middle Schools Cypress Creek Middle School
High Schools Cypress Creek High-Po
Others
Pets Allowed Yes
HOA Fee Include Common Area Taxes,Pool,Escrow Reserves Fund,Maintenance Structure,Maintenance Grounds,Recreational Facilities,Trash
Senior Community No
Ownership Fee Simple
Monthly Total Fees $277
Acceptable Financing Assumable, Cash, Conventional, FHA, VA Loan
Membership Fee Required Required
Listing Terms Assumable, Cash, Conventional, FHA, VA Loan
Num of Pet 2
Special Listing Condition None

Learn More About LPT Realty





