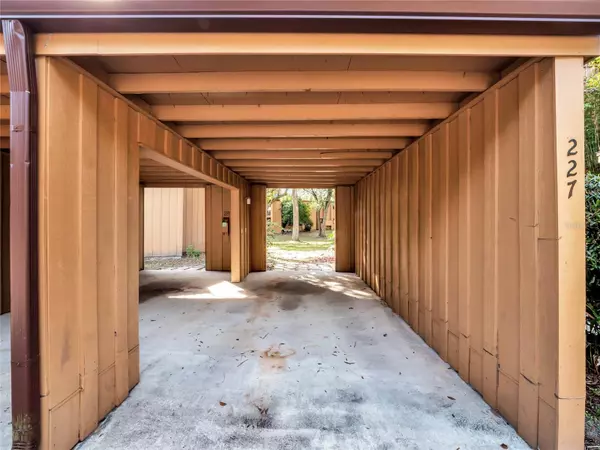
UPDATED:
12/21/2024 12:43 AM
Key Details
Property Type Condo
Sub Type Condominium
Listing Status Active
Purchase Type For Sale
Square Footage 1,785 sqft
Price per Sqft $142
Subdivision Crown Oaks 1St Add
MLS Listing ID O6260692
Bedrooms 3
Full Baths 2
Condo Fees $534
HOA Y/N No
Originating Board Stellar MLS
Year Built 1974
Annual Tax Amount $2,349
Lot Size 1,306 Sqft
Acres 0.03
Property Description
GATED community of THE SPRINGS, in LONGWOOD. The Springs is a neighborhood like no other, offering a unique living experience. As you
stroll beneath the canopy of century-old Live Oak trees and lush tropical foliage, you'll feel like you're in a beautiful state park. This spacious
1785 sq ft condo features a well appointed kitchen complete with wine fridge, enhanced by lots of cabinets and storage, a wood burning fireplace in the family room, as well as a separate living and dining room. The 3 BEDROOMS are TUCKED AWAY from the living area and is the ULTIMATE SANCTUARY and privacy within your home. Outside the back door is a TRANQUIL GREEN SPACE. This condo has more than ample storage and is only 1 of 2 condos with 2 carports and lots of outside storage. The SPRINGS offers a unique blend of NATURAL BEAUTY and wonderful amenities, including a SANDY BEACH, NATURAL SPRING, POOL, lush WALKING and JOGGING PATHS and more. Embrace the vibrant community spirit through various events, from movie nights and food truck gatherings and holiday celebrations. Abundant wildlife and native Florida woodlands distinguish The Springs as a true paradise. The springs is prized for its highly desirable SEMINOLE COUNTY TOP RATED SCHOOLS. The Springs is located to close to I-4, making commuting to nearby cities such as Orlando, Altamonte Springs, Lake Mary, and Winter Park a breeze. Wonderful nearby shopping, AMC theater, Altamonte Mall, Whole foods, Publix, dining, close to the beaches and world famous attractions! Come experience this rare opportunity to live the Florida dream! Welcome home!
Location
State FL
County Seminole
Community Crown Oaks 1St Add
Zoning PUD
Interior
Interior Features Ceiling Fans(s), Kitchen/Family Room Combo, Living Room/Dining Room Combo, Open Floorplan, Primary Bedroom Main Floor, Walk-In Closet(s)
Heating Central
Cooling Central Air
Flooring Tile
Fireplace true
Appliance Cooktop, Dishwasher, Range, Refrigerator
Laundry Inside
Exterior
Exterior Feature Sliding Doors, Storage
Community Features Clubhouse, Gated Community - Guard, Stable(s), Horses Allowed, Park, Playground, Pool, Sidewalks, Tennis Courts
Utilities Available BB/HS Internet Available, Electricity Connected, Public, Sewer Connected, Street Lights, Underground Utilities, Water Connected
Amenities Available Basketball Court, Clubhouse, Gated, Horse Stables, Park, Pickleball Court(s), Playground, Pool, Recreation Facilities, Security, Tennis Court(s), Trail(s)
Roof Type Shingle
Porch Deck, Patio
Garage false
Private Pool No
Building
Story 1
Entry Level One
Foundation Slab
Lot Size Range 0 to less than 1/4
Sewer Public Sewer
Water Public
Structure Type Wood Frame
New Construction false
Schools
Elementary Schools Sabal Point Elementary
Middle Schools Rock Lake Middle
High Schools Lyman High
Others
Pets Allowed Cats OK, Dogs OK
HOA Fee Include Pool,Recreational Facilities,Security,Water
Senior Community No
Ownership Condominium
Monthly Total Fees $763
Acceptable Financing Cash, Conventional, VA Loan
Membership Fee Required None
Listing Terms Cash, Conventional, VA Loan
Special Listing Condition None

Learn More About LPT Realty





