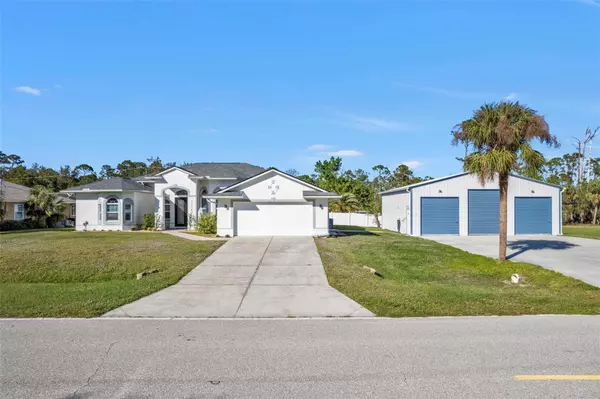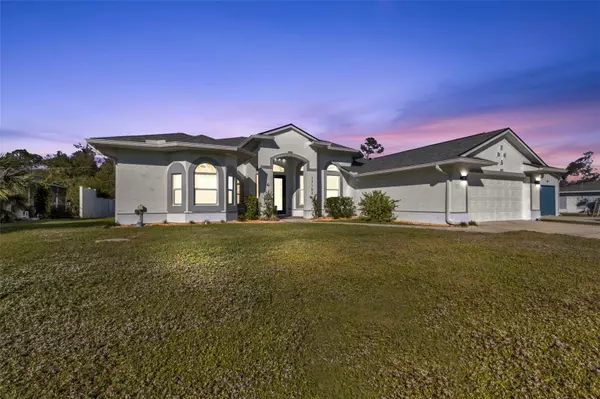UPDATED:
12/21/2024 10:05 PM
Key Details
Property Type Single Family Home
Sub Type Single Family Residence
Listing Status Active
Purchase Type For Sale
Square Footage 2,314 sqft
Price per Sqft $216
Subdivision Port Charlotte Div Sec 41
MLS Listing ID C7500268
Bedrooms 3
Full Baths 2
HOA Y/N No
Originating Board Stellar MLS
Year Built 2007
Annual Tax Amount $1,212
Lot Size 0.460 Acres
Acres 0.46
Lot Dimensions 166x121
Property Description
New Roof, New Artesian Well and a Whole House Reverse Osmosis Water System.
Step through stunning etched double doors into an open living and dining area with soaring coffered ceilings and triple pocket sliders leading to the backyard. The luxurious master suite features tray ceilings, dual walk-in closets, and an ensuite with a Roman shower, soaking tub, and double vanities. The kitchen is a dream with granite counters, ample storage, a walk-in pantry, and a cozy breakfast nook with aquarium-style windows. Two spacious guest bedrooms share a well-appointed bath.
A 16x33 covered back porch awaits your touch – perfect for entertaining and with plenty of room for a pool! A 220-amp plug is already installed for a generator for the storm season!
Now, let's talk about the garage! This car enthusiast's paradise is a 40x36 metal building rated for 170 mph winds. It features three oversized doors (two 10x10, one 10x12), a 7,000 lb lift, and an expansive 40x54 driveway for extra parking or guests.
Location
State FL
County Charlotte
Community Port Charlotte Div Sec 41
Zoning RSF3.5
Rooms
Other Rooms Family Room, Formal Dining Room Separate, Formal Living Room Separate, Great Room, Inside Utility
Interior
Interior Features Ceiling Fans(s), Coffered Ceiling(s), Eat-in Kitchen, High Ceilings, Open Floorplan, Primary Bedroom Main Floor, Solid Surface Counters, Solid Wood Cabinets, Split Bedroom, Stone Counters, Thermostat, Tray Ceiling(s), Walk-In Closet(s), Window Treatments
Heating Central
Cooling Central Air
Flooring Carpet, Ceramic Tile
Furnishings Unfurnished
Fireplace false
Appliance Cooktop, Dishwasher, Electric Water Heater, Microwave, Range, Refrigerator
Laundry Inside, Laundry Room
Exterior
Exterior Feature Hurricane Shutters, Irrigation System, Rain Gutters, Sliding Doors
Parking Features Covered, Driveway, Garage Door Opener, Golf Cart Parking, Guest, Oversized, Parking Pad, RV Garage, RV Parking, Workshop in Garage
Garage Spaces 5.0
Fence Vinyl
Utilities Available Electricity Connected, Sprinkler Well, Street Lights, Water Connected
Roof Type Shingle
Porch Covered, Rear Porch, Screened
Attached Garage true
Garage true
Private Pool No
Building
Lot Description Oversized Lot, Paved
Story 1
Entry Level One
Foundation Slab
Lot Size Range 1/4 to less than 1/2
Sewer Septic Tank
Water Well
Structure Type Block,Stucco
New Construction false
Schools
Elementary Schools Meadow Park Elementary
Middle Schools Murdock Middle
High Schools Port Charlotte High
Others
Pets Allowed Yes
Senior Community No
Ownership Fee Simple
Acceptable Financing Cash, Conventional, FHA, VA Loan
Listing Terms Cash, Conventional, FHA, VA Loan
Special Listing Condition None





