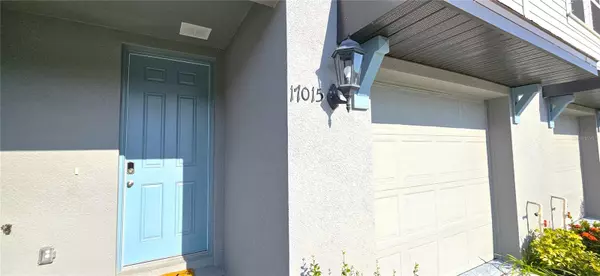UPDATED:
12/31/2024 09:34 PM
Key Details
Property Type Townhouse
Sub Type Townhouse
Listing Status Active
Purchase Type For Sale
Square Footage 1,485 sqft
Price per Sqft $242
Subdivision Spencer Cove
MLS Listing ID T3540377
Bedrooms 3
Full Baths 2
Half Baths 1
HOA Fees $218/mo
HOA Y/N Yes
Originating Board Stellar MLS
Year Built 2023
Annual Tax Amount $732
Lot Size 1,742 Sqft
Acres 0.04
Property Description
About the property:
ONLY 5-6 miles from Nokomis Beach, in a NON-FLOOD zoned area.
This fabulous townhome is located in a BRAND-NEW COMMUNITY. Built brand new in 2023 with a new roof, new HVAC, new water heater, plumbing, electrical.
This elegant and meticulously cared for home offers the following benefits:
•An attached ample 1 car garage with expoxied floors, remote controlled door and an interior door leading into the home.
•A welcoming and ample foyer offering privacy at the main entry.
•A very convenient half bathroom on the first floor, a dining area, ample living room, glass sliding doors leading to the rear porch.
•The kitchen offers a spacious walk-in pantry, spacious granite countertops, all appliances: refrigerator, stove, mounted microwave, and dishwasher.
•The home exhibits a beautifully tiled floor on the first level and in all 3 bathrooms, as well as the laundry room located on the second floor - which includes the side-by-side full-sized washer and dryer set and the loft area.
•All window treatments are included; Energy-Efficient Lighting, Indoor air Plus Certification, Insulated Garage Doors, LED Lighting, Low-E Windows, Low-to-Zero VOC Materials: Paints, Stains & Adhesives; M. Connected Home Automation Suite, Multispeed HVAC, Spray Foam Insulation, Water-Efficient Faucets.
•Townhomes are a hot ticket and a dream for many, so don't delay and schedule your showing today!
Location
State FL
County Sarasota
Community Spencer Cove
Zoning RMF2
Rooms
Other Rooms Inside Utility, Loft
Interior
Interior Features Ceiling Fans(s), High Ceilings, PrimaryBedroom Upstairs, Thermostat, Walk-In Closet(s), Window Treatments
Heating Central
Cooling Central Air
Flooring Carpet, Tile
Furnishings Unfurnished
Fireplace false
Appliance Dishwasher, Disposal, Dryer, Electric Water Heater, Microwave, Range, Refrigerator, Washer
Laundry Inside, Laundry Room, Upper Level
Exterior
Exterior Feature Lighting, Private Mailbox, Sidewalk, Sliding Doors
Parking Features Driveway, Guest, Open
Garage Spaces 2.0
Community Features Community Mailbox, Deed Restrictions, Sidewalks
Utilities Available Public
Roof Type Other
Porch Rear Porch
Attached Garage true
Garage true
Private Pool No
Building
Lot Description Paved
Story 2
Entry Level Two
Foundation Slab
Lot Size Range 0 to less than 1/4
Sewer Public Sewer
Water Public
Structure Type Block
New Construction false
Others
Pets Allowed Yes
HOA Fee Include Common Area Taxes
Senior Community No
Ownership Fee Simple
Monthly Total Fees $218
Acceptable Financing Cash, Conventional, FHA, VA Loan
Membership Fee Required Required
Listing Terms Cash, Conventional, FHA, VA Loan
Special Listing Condition None





