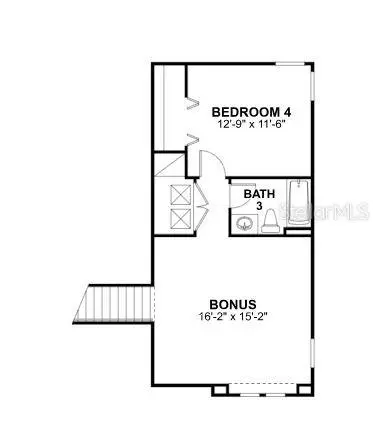
UPDATED:
12/21/2024 03:49 PM
Key Details
Property Type Single Family Home
Sub Type Single Family Residence
Listing Status Pending
Purchase Type For Sale
Square Footage 3,126 sqft
Price per Sqft $214
Subdivision Whispering Oaks Preserve
MLS Listing ID T3528579
Bedrooms 4
Full Baths 3
Half Baths 1
HOA Fees $90/mo
HOA Y/N Yes
Originating Board Stellar MLS
Year Built 2024
Annual Tax Amount $402
Lot Size 7,405 Sqft
Acres 0.17
Property Description
This spacious 2-story home boasts 4 bedrooms, 3.5 bathrooms, and a 3-car garage, providing plenty of room for your growing family or guests.
Step inside and be greeted by an open and inviting floorplan. The first floor features a well-appointed kitchen, perfect for the home chef. With high-quality appliances, ample cabinet space, and a large center island, meal preparation will be a breeze. The kitchen seamlessly flows into the dining area and living room, creating an ideal space for entertaining or spending quality time with loved ones.
A split floorplan separates the first-floor owner's suite from the 2 secondary bedrooms. The owner's suite is a true oasis, boasting a spacious layout, walk-in closet, and an en-suite bathroom with dual sinks and a shower. Just off the great room you'll find a spacious study with a powder room just outside.
The second floor consists of the 16'2" x 15'2" bonus room, one more secondary bedroom, and a full bathroom.
Outside, you'll find a beautifully landscaped yard, providing the perfect space for outdoor activities or relaxation. Whether you want to soak up the sun, host a barbecue, or play a game of catch, the possibilities are endless in this backyard oasis.
Located in Wesley Chapel, this property offers the best of both worlds - a peaceful suburban setting with easy access to all the amenities the area offers. Enjoy shopping, dining, and entertainment options just minutes away. With close proximity to major highways, commuting to Tampa or other surrounding cities is a breeze.
Location
State FL
County Pasco
Community Whispering Oaks Preserve
Zoning MPUD
Rooms
Other Rooms Bonus Room, Den/Library/Office, Inside Utility
Interior
Interior Features Eat-in Kitchen, In Wall Pest System, Open Floorplan, Primary Bedroom Main Floor, Solid Surface Counters, Split Bedroom, Tray Ceiling(s)
Heating Electric
Cooling Central Air
Flooring Carpet, Ceramic Tile
Furnishings Unfurnished
Fireplace false
Appliance Dishwasher, Disposal, Microwave
Laundry Inside, Laundry Room
Exterior
Exterior Feature Irrigation System, Sidewalk, Sliding Doors
Parking Features Driveway
Garage Spaces 3.0
Community Features Deed Restrictions, Gated Community - No Guard, Park, Playground
Utilities Available Electricity Connected, Public, Sprinkler Recycled
View Trees/Woods
Roof Type Shingle
Attached Garage true
Garage true
Private Pool No
Building
Lot Description Level, Sidewalk, Paved
Entry Level Two
Foundation Slab
Lot Size Range 0 to less than 1/4
Builder Name M/I Homes
Sewer Public Sewer
Water Public
Structure Type Block,Stucco
New Construction true
Schools
Elementary Schools Watergrass Elementary-Po
Middle Schools Thomas E Weightman Middle-Po
High Schools Wesley Chapel High-Po
Others
Pets Allowed Yes
HOA Fee Include Recreational Facilities
Senior Community No
Ownership Fee Simple
Monthly Total Fees $90
Acceptable Financing Cash, Conventional, FHA, VA Loan
Membership Fee Required Required
Listing Terms Cash, Conventional, FHA, VA Loan
Special Listing Condition None

Learn More About LPT Realty





