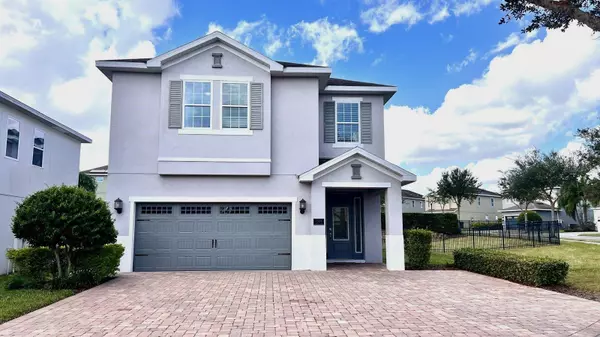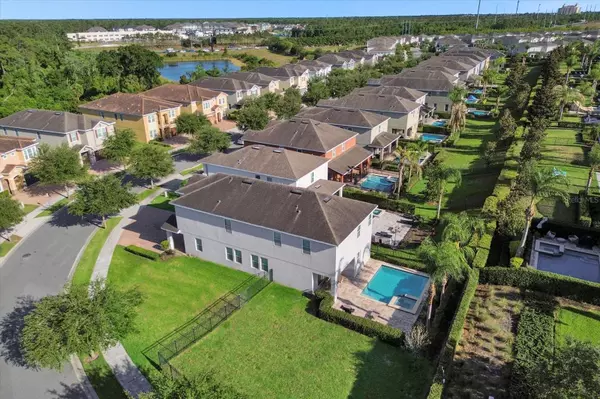
UPDATED:
12/12/2024 10:29 PM
Key Details
Property Type Single Family Home
Sub Type Single Family Residence
Listing Status Active
Purchase Type For Sale
Square Footage 3,412 sqft
Price per Sqft $203
Subdivision Reunion West Ph 1 East
MLS Listing ID O6206770
Bedrooms 8
Full Baths 7
HOA Fees $783/mo
HOA Y/N Yes
Originating Board Stellar MLS
Year Built 2017
Annual Tax Amount $10,837
Lot Size 10,454 Sqft
Acres 0.24
Property Description
Located just a few miles from Walt Disney World at the world-class Encore Resort at Reunion, this home offers an excellent base for an Orlando adventure. It is situated on a spacious corner lot and is **fully furnished and equipped**, making it ideal as a primary residence or an income-producing second home.
Enjoy mornings by your heated pool and spa or evenings in the privacy of your backyard. This home provides a comfortable and luxurious environment for making memories or relaxing.
Inside, the house features 8 bedrooms and 7 bathrooms, providing ample space. The open floor plan is perfect for both gatherings and quiet nights in. The main suite upstairs includes an ensuite bathroom and walk-in closet, with additional bedrooms on both levels for extra convenience.
The Encore at Reunion community enhances the living experience with amenities such as a water park, sports courts, a fitness center, a restaurant, and 24-hour concierge service, giving a resort-like feel. Nearby, you'll find major theme parks, shopping centers, restaurants, and golf courses, ensuring plenty of activities and conveniences.
Whether for a vacation home or an investment, this property meets all needs, offering a slice of paradise where every day feels like a holiday.
Location
State FL
County Osceola
Community Reunion West Ph 1 East
Zoning RES
Rooms
Other Rooms Loft
Interior
Interior Features Eat-in Kitchen, Living Room/Dining Room Combo, Open Floorplan, Primary Bedroom Main Floor, PrimaryBedroom Upstairs, Split Bedroom, Stone Counters, Thermostat, Walk-In Closet(s)
Heating Central
Cooling Central Air
Flooring Carpet, Tile
Furnishings Furnished
Fireplace true
Appliance Dishwasher, Dryer, Microwave, Range, Refrigerator, Washer
Laundry Laundry Closet, Upper Level
Exterior
Exterior Feature Lighting, Sidewalk, Sliding Doors
Parking Features Driveway
Garage Spaces 2.0
Fence Fenced
Pool In Ground
Community Features Clubhouse, Gated Community - Guard, Golf, Park, Playground, Pool, Sidewalks, Tennis Courts
Utilities Available BB/HS Internet Available, Cable Available, Electricity Available, Public, Water Available
View City
Roof Type Shingle
Porch Covered, Front Porch, Rear Porch
Attached Garage true
Garage true
Private Pool Yes
Building
Lot Description Corner Lot, Sidewalk, Paved
Entry Level Two
Foundation Slab
Lot Size Range 0 to less than 1/4
Sewer Public Sewer
Water Public
Structure Type Block,Stucco
New Construction false
Schools
Elementary Schools Westside K-8
Middle Schools Horizon Middle
High Schools Celebration High
Others
Pets Allowed Yes
HOA Fee Include Guard - 24 Hour,Cable TV,Pool,Internet,Maintenance Structure,Maintenance Grounds,Pest Control,Recreational Facilities,Security,Trash
Senior Community No
Ownership Fee Simple
Monthly Total Fees $902
Acceptable Financing Cash, Conventional, VA Loan
Membership Fee Required Required
Listing Terms Cash, Conventional, VA Loan
Special Listing Condition None

Learn More About LPT Realty





